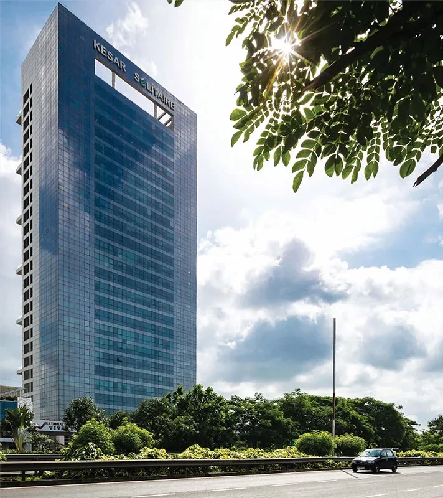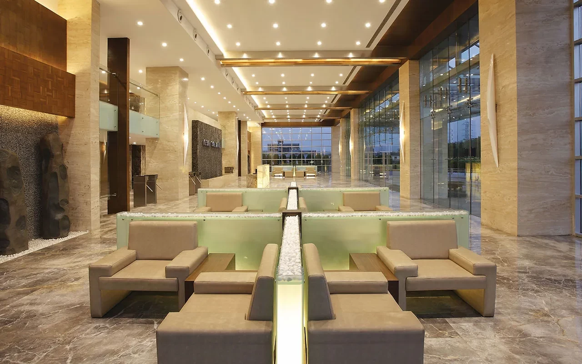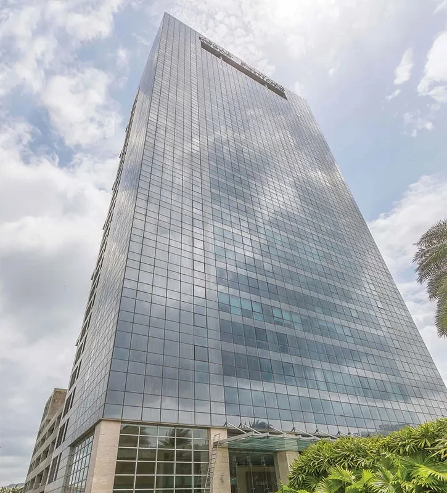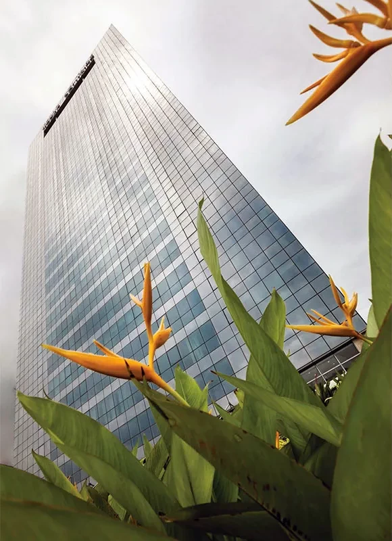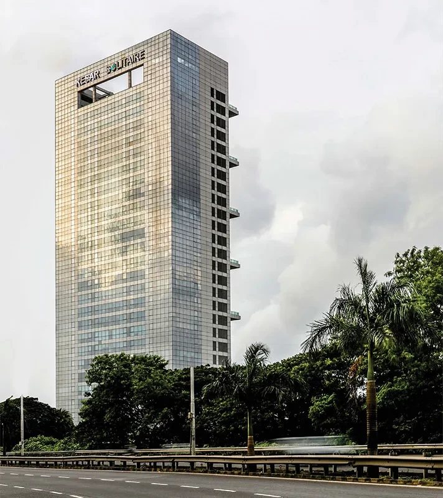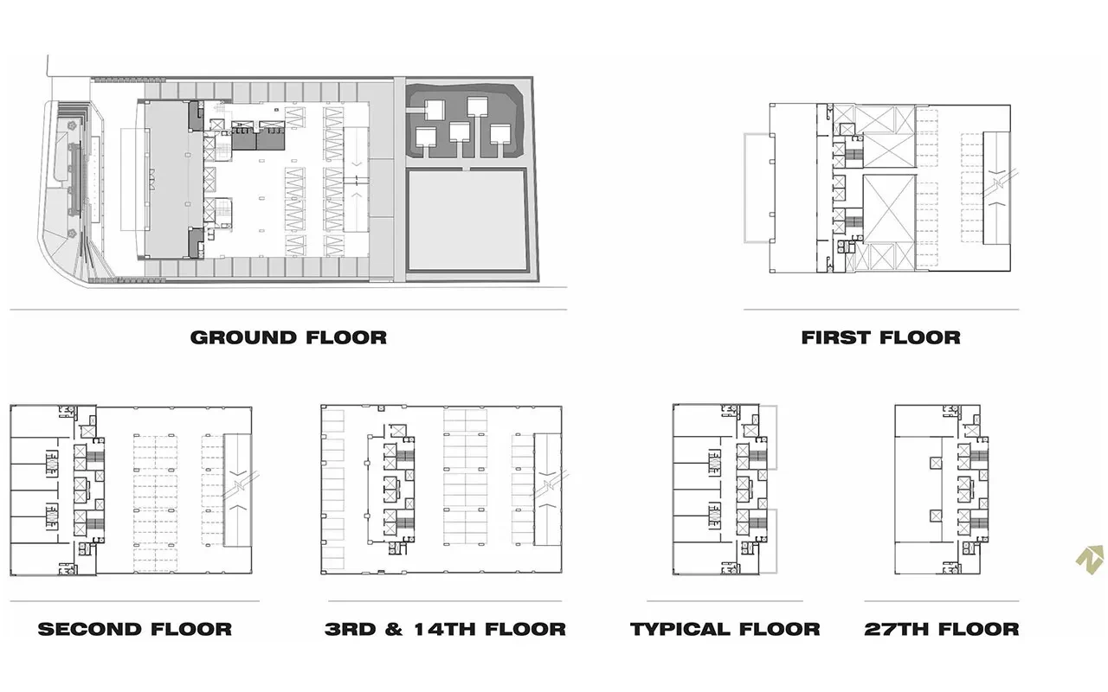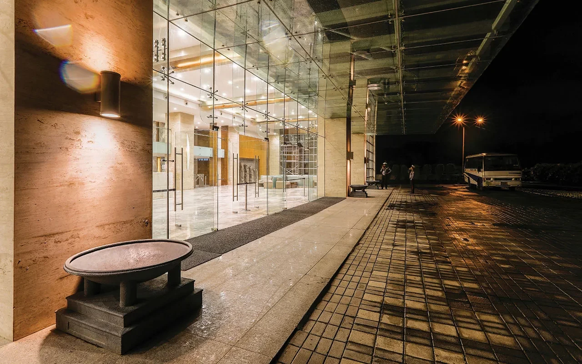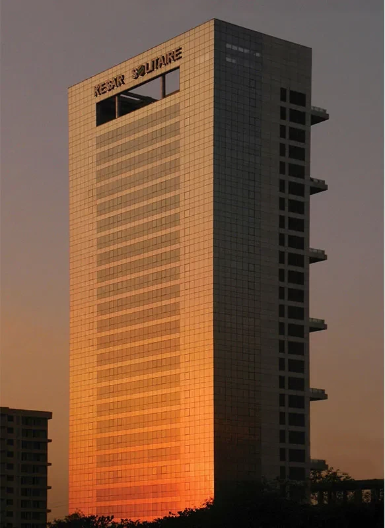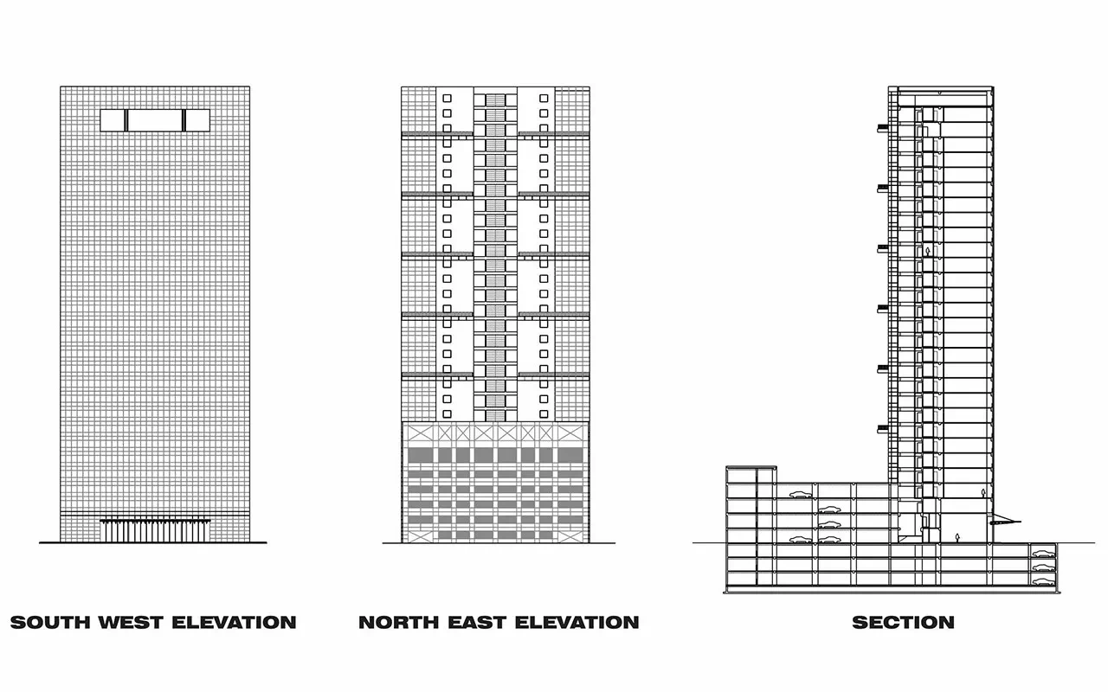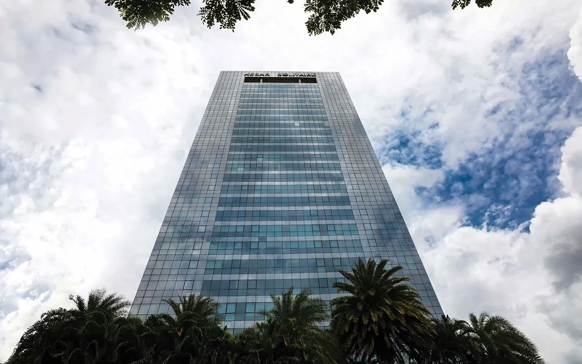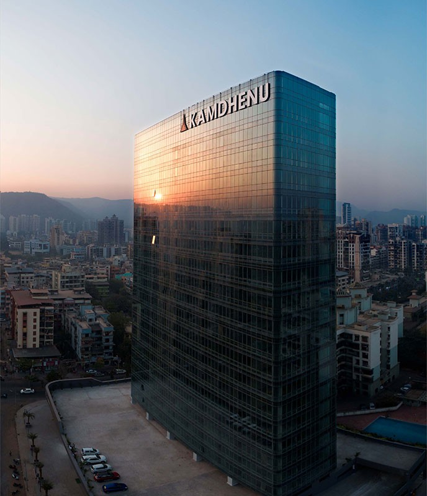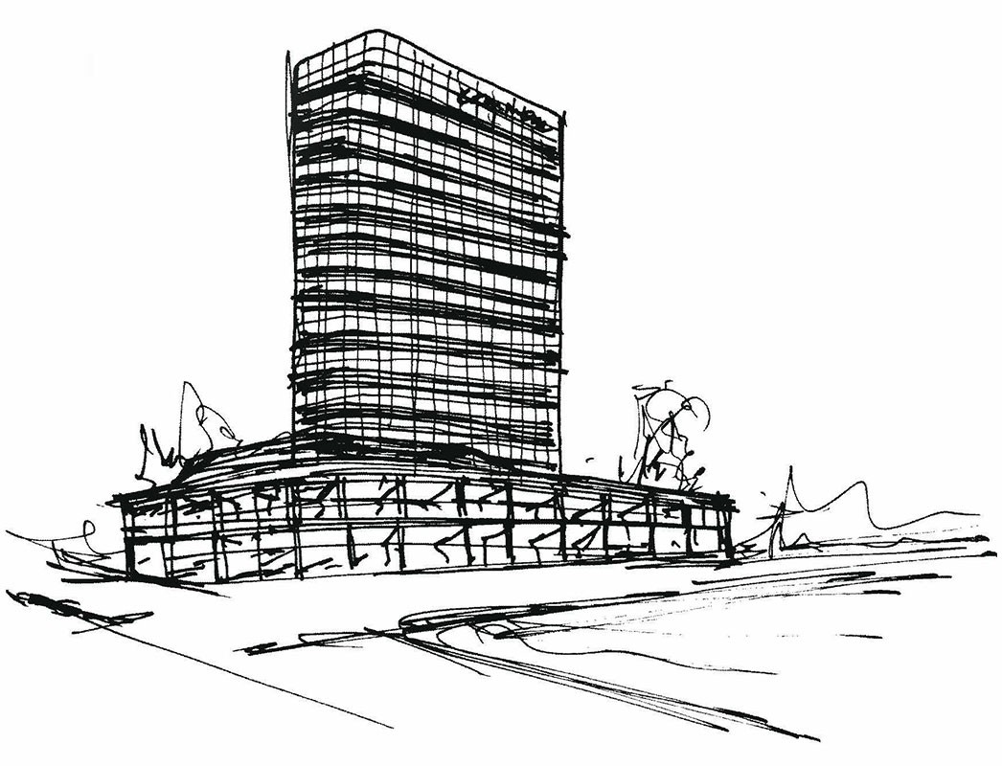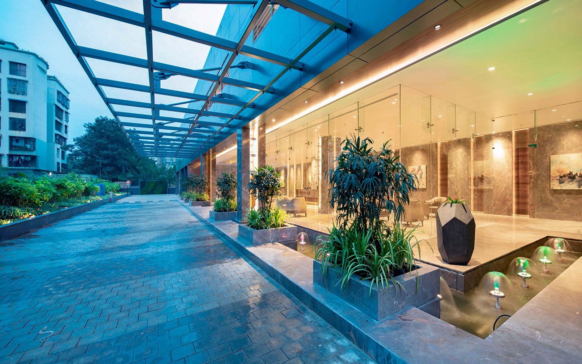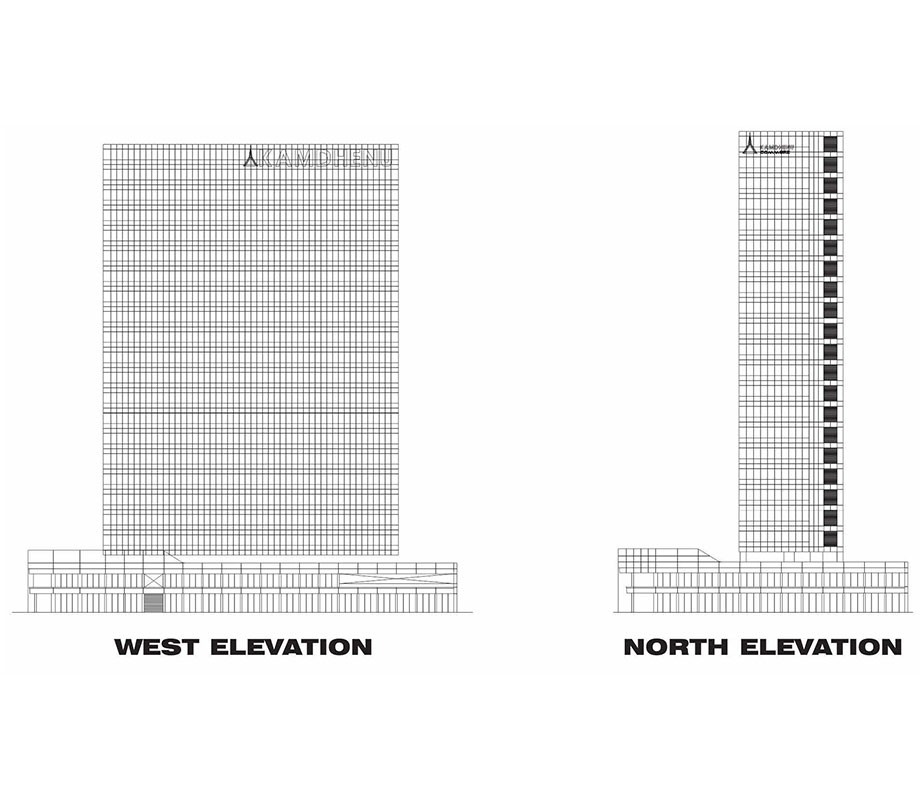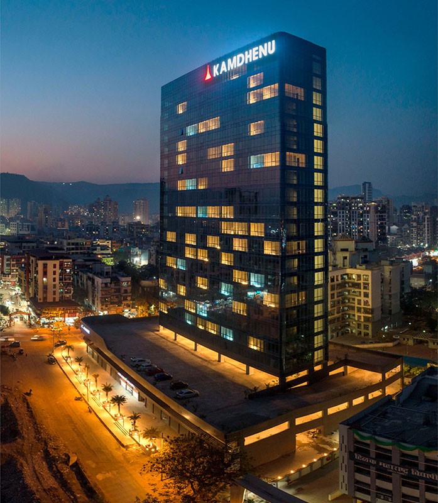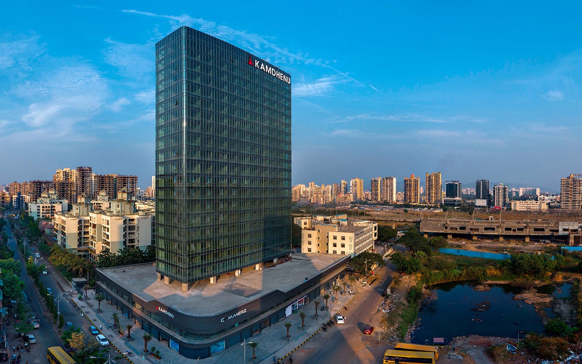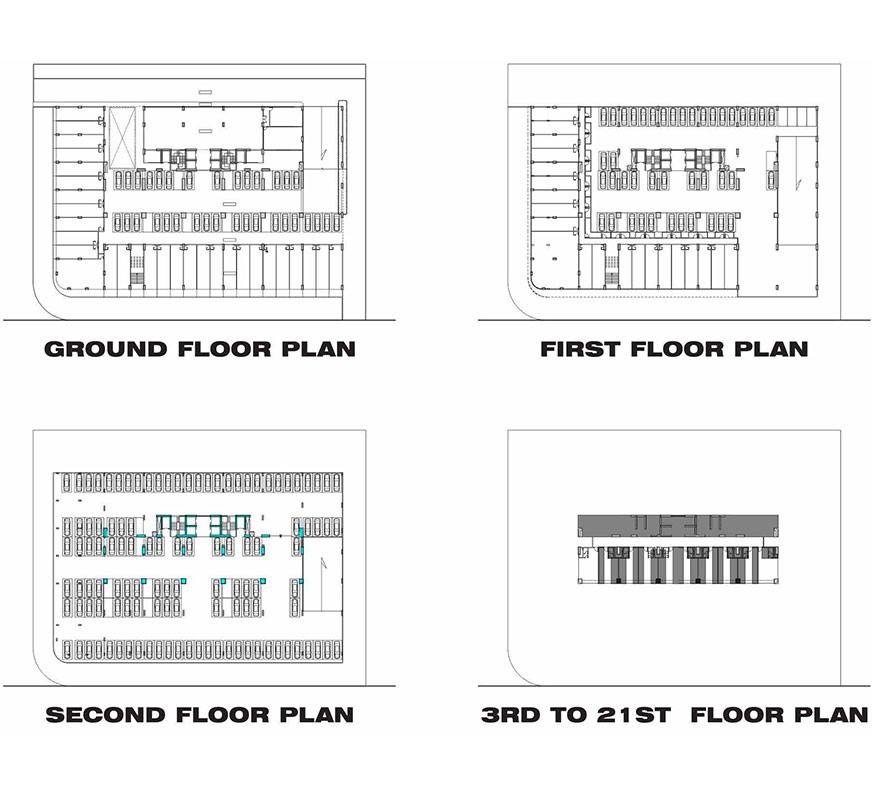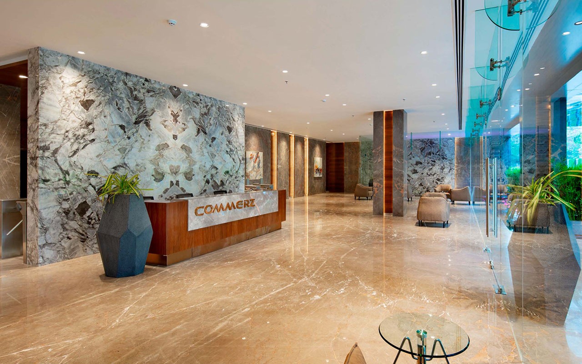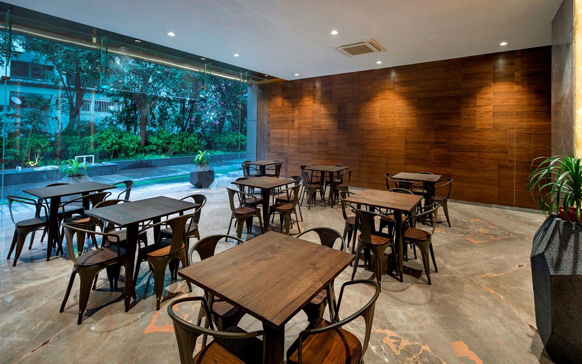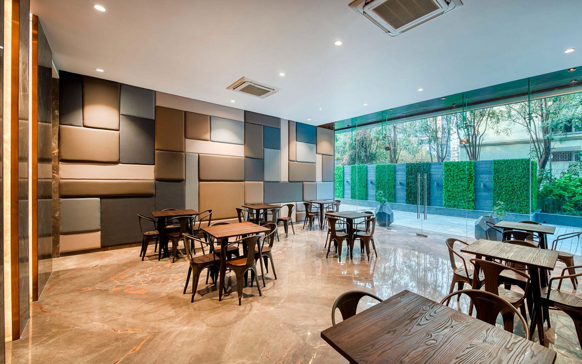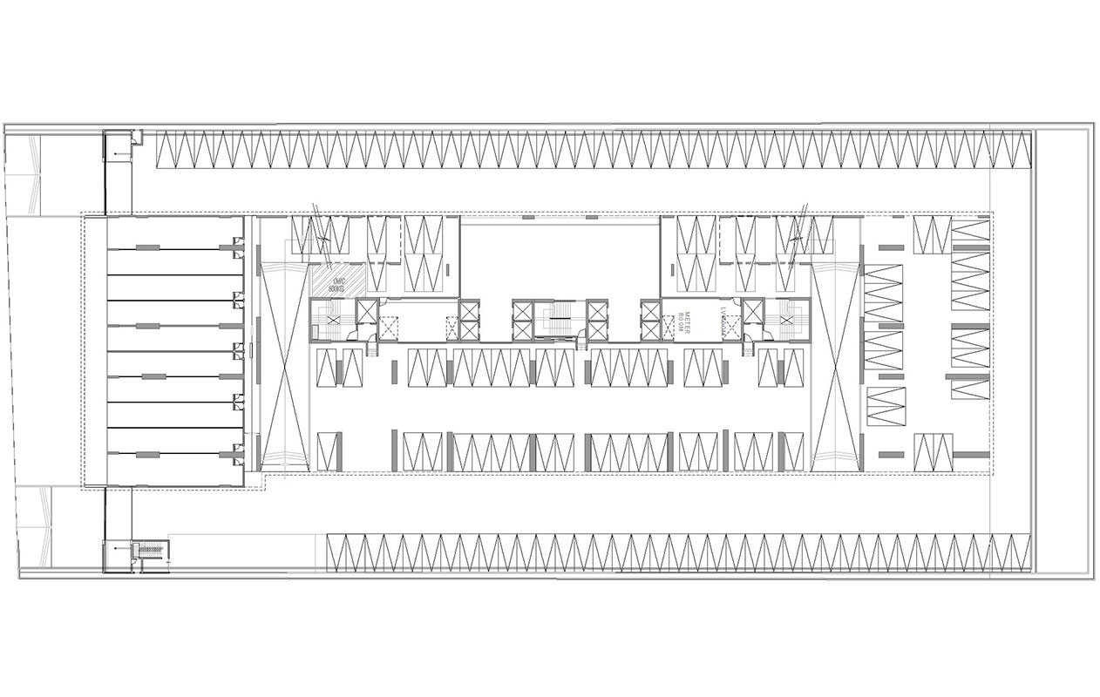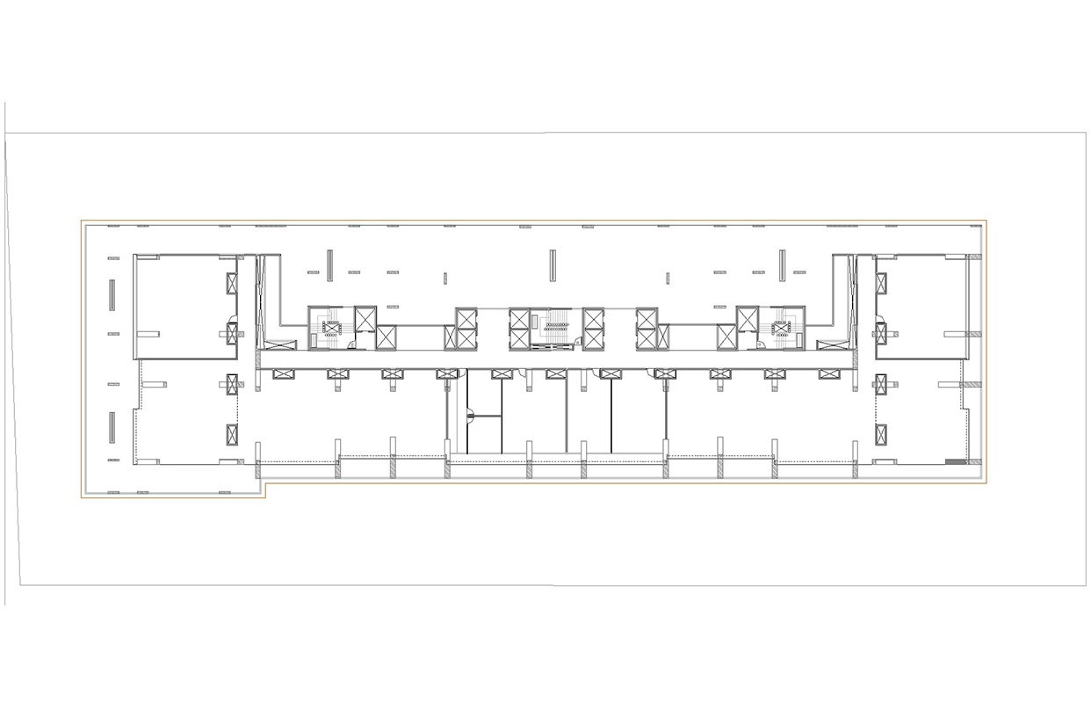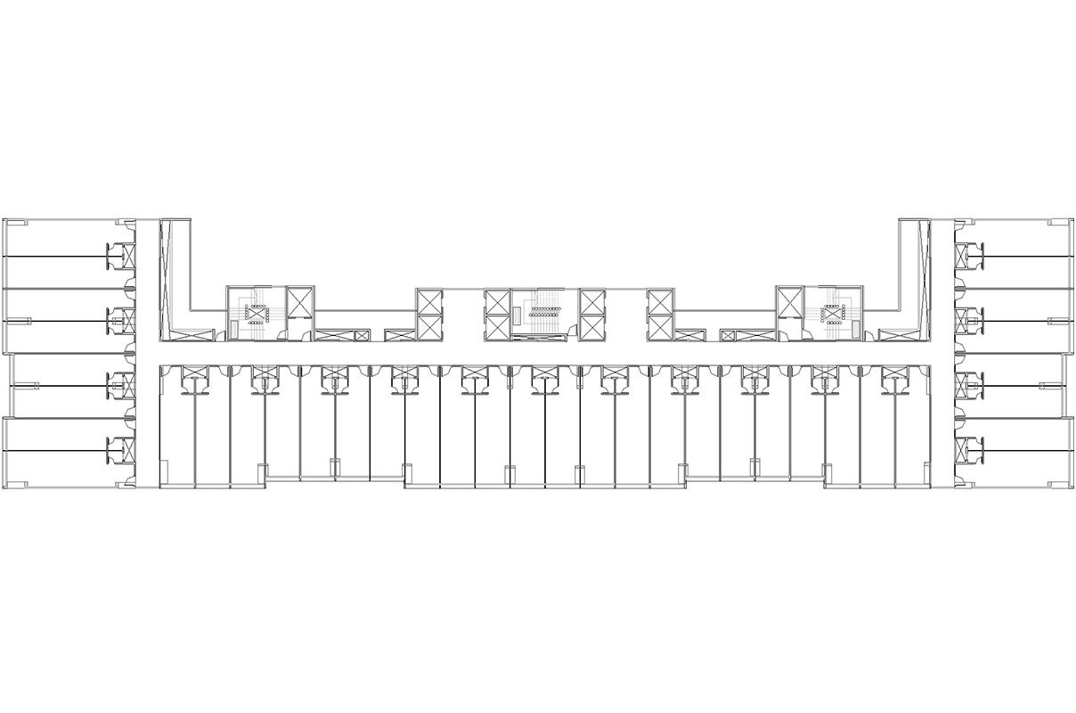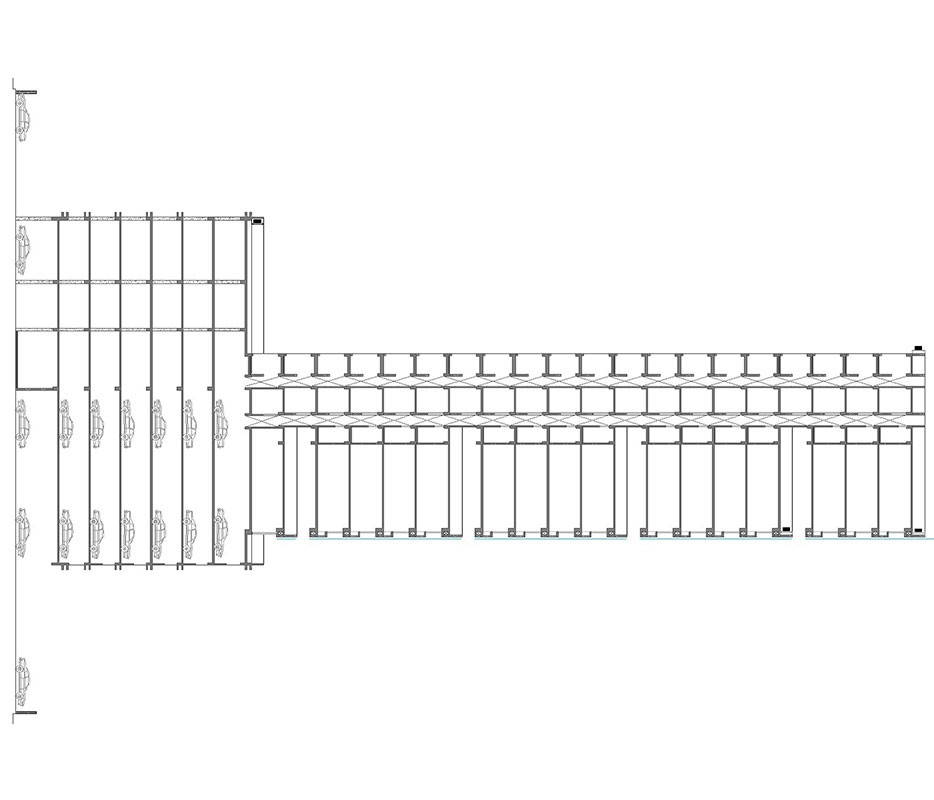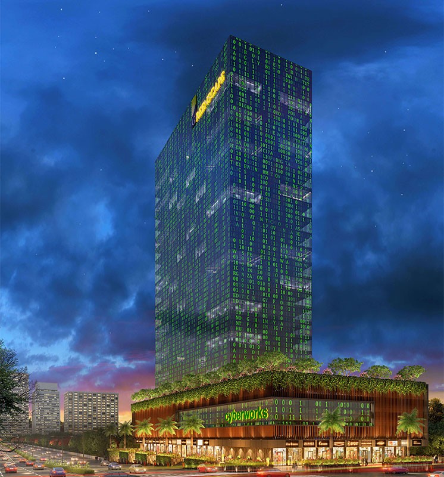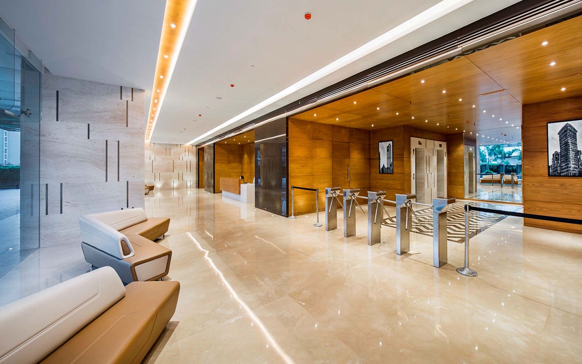-
Kesar Solitaire Sanpada, Navi Mumbai
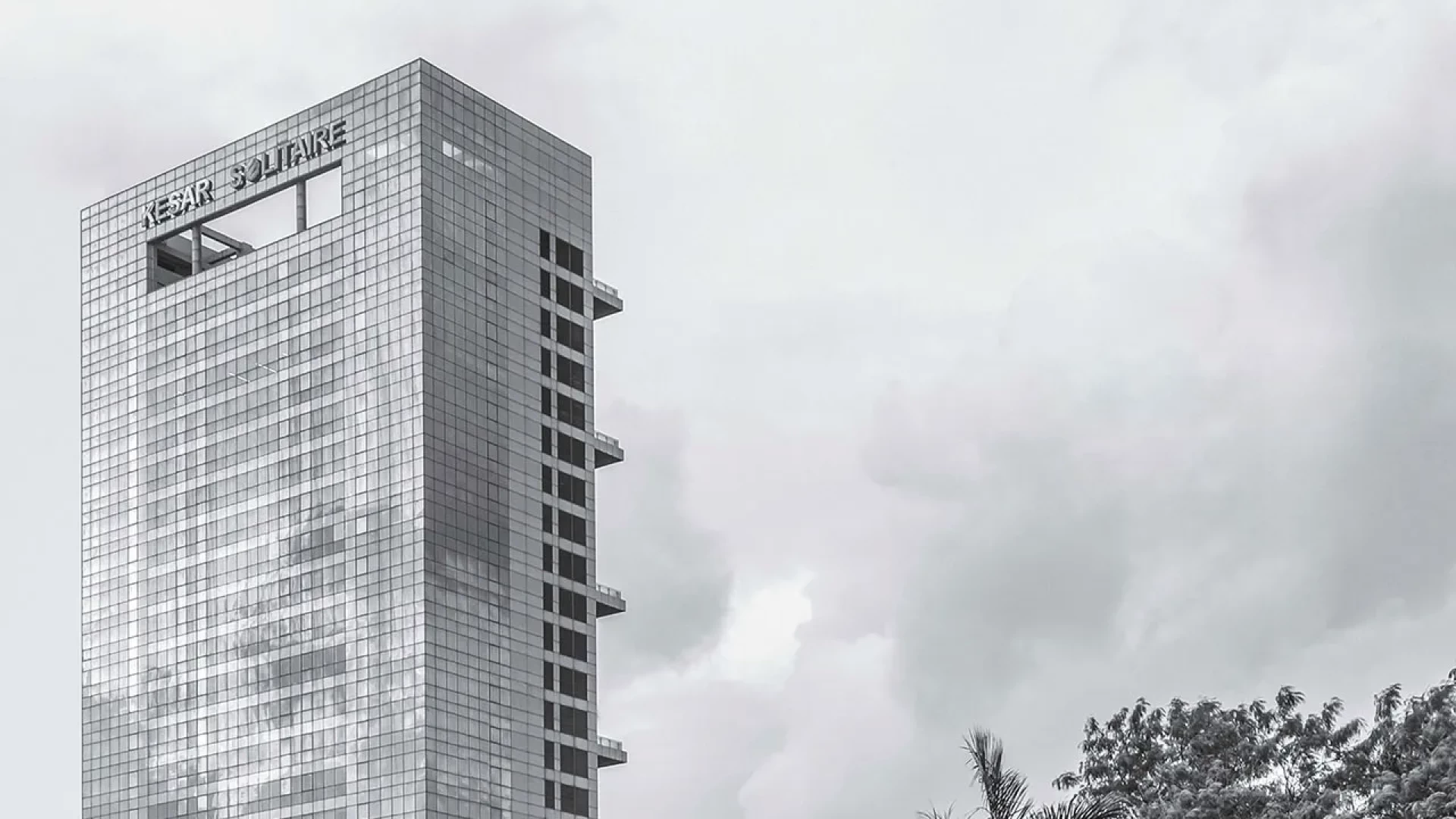
SPATIAL DISTRIBUTION
- Basement Floor ( Levels One, Two and Three ) - Parking
- Ground Floor - Double Height Lobby and Parking
- First & Second Floor - Parking
- Third Floor - Offices and Parking
- Fourth to Twenty Seventh Floor - Offices
The site is located on a prime stretch of Navi Mumbai, known as the Palm Beach Road; a 10-kilometre-long six-lane road that runs from Vashi in the north to Belapur in the south. Towards the west of this road is located the mangroves and the creek that separates Navi Mumbai from Mumbai. Towards the east where the plot is located, lies a stretch of some of the most luxurious and expensive apartments and condos in the city. This site is very strategically located where the axis of Palm Beach road tilts. The plot faces Palm Beach towards the southwest. The floor space index on the plot was 1.5 and the developers had a choice to build either residential or commercial. Palm Beach road had been known for prime residential development. The luxury office segment in Navi Mumbai did not exist. This is what had to be pursued.
-
Kamdhenu Commerz Kharghar, Navi Mumbai
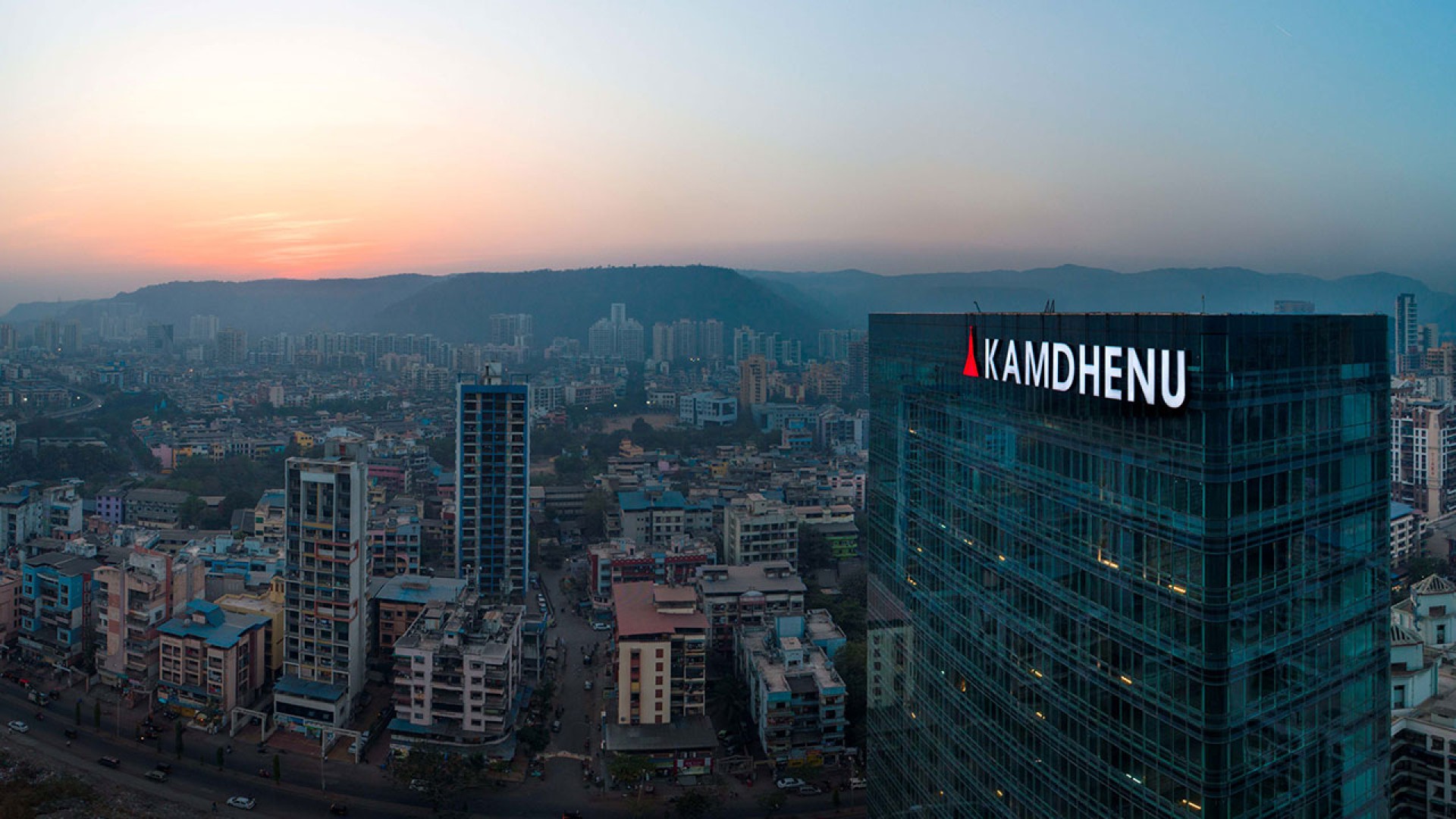
SPATIAL DISTRIBUTION
- Ground Floor - Double Height Lobby, Shops and Parking
- First Floor - Offices and Parking
- Second Floor - Cafeteria + Parking
- Third to Twenty First Floor - Offices
The site is located in the midst of a residential neighbourhood in Kharghar, Navi Mumbai. The plot is a corner plot, the shorter side of the plot faces the west and the longer side faces the south.
The land-use for this plot is commercial. Towards the east is located the sector 14 upcoming Metro station which is within walking distance from the site. In the distance towards the south runs the Sion-Panvel highway, which subsequently connects to the Mumbai-Pune expressway.
Retail shopping had to be provided on the ground and the first floor of the project since it was abutting two major roads. This consumed a large area on the ground floor, the rest of the area on the ground was structured to form the entrance driveway that ran along the north side of the plot.
-
Cyber One Vashi, Navi Mumbai

SPATIAL DISTRIBUTION
- Ground Floor - Double Height Lobby, Parking and Services
- First Floor - Lobby and Parking
- Second to Sixth Floor - Parking
- Seventh to Twenty Fourth Floor - Offices
THE ARCHITECT HAS DEFINED THE MASS USING GLASS AS A VISUAL TEXTURE
It is a corner facing plot flanked by road on two adjacent sides. The site is located on the landmass that is protruding out into the north western direction towards Mumbai into the creek. It has dynamic views of the city around; the north-west front overlooks the SionPanvel highway and the south-east overlooks the sea.
Maximising the view of the cityscape, the footprint of the building reflects the shape of the land-mass.
As the building is located on marshy land, there was no possibility of creating a multi-layered basement. As parking was an important functional requirement, it was spread over the lower 6 floors.
-
Shagun Insignia Ulme, Navi Mumbai

SPATIAL DISTRIBUTION
- Basement (Level One and Two) - Parking
- Ground & First Floor - Retail Section
- Second & Third Floor - Parking
- Fourth Floor - Retail with Podium Garden
- Fifth to Thirteenth Floor - Offices
The building is located on the junction of two, main, 30-meter wide arterial roads in an upcoming node in Navi Mumbai. The site is well connected by different modes of transport.
To augment the potential of the location; the design positioned commercial area on the ground and first floors. Hence, the plan that got generated worked towards ensuring that as much area as possible was built on the ground and upper floor. This ensured that almost 50% of the built-up area was consumed on the lower floors leaving half to be consumed on the floors above.
-
24 High NA

-
Greenspace Cyber Works

-
Greenscape Cyber Square

-
Kamdhenu 23 West

-
Parinee Brillions NA

-
Shelton Cubix Belapur, Navi Mumbai

SPATIAL DISTRIBUTION
- Basement Floor - PARKING
- Ground Floor - LOBBY AND PARKING
- First Floor - LOBBY AND PARKING
- Second Floor - PARKING
- Third to Twelfth floor - OFFICES
The project is located in the Central Business District of Navi Mumbai. The plot has a road towards the west, and has plots abutting it in the north, south and the east. The floor space index available on the plot was 1.5 and the land use was commercial. Since the upcomming airport was in the vicinity, the rise on the building was restricted to 45 mts.
The large quantum of car park required made it necessary to build a basement and upper floors for car parking. Since there were abutting plots with buildings built on them it was nescessary to position the built form with respect to the surrounding structures. The west had the road and was open, thus most of the offices had to be placed viewing the front.
-
Shelton Sapphie C.B.D, Navi Mumbai

SPATIAL DISTRIBUTION
- Basement, Level one and two - PARKING
- Ground Floor - LOBBY AND PARKING
- First Floor - LANDSCAPED PODIUM
- First to Thirteenth Floor - OFFICES
The site is situated just off the intersection of Palm Beach road and Ammra Marg, two major arterial roads of Navi Mumbai, in the Central Business District (CBD) of Navi Mumbai. Located in the neighbourhood are the headquarters of the Navi Mumbai Municipal Corporation and the High Court and the upcomming Navi Mumbai airport.
-
NMS Midas NA
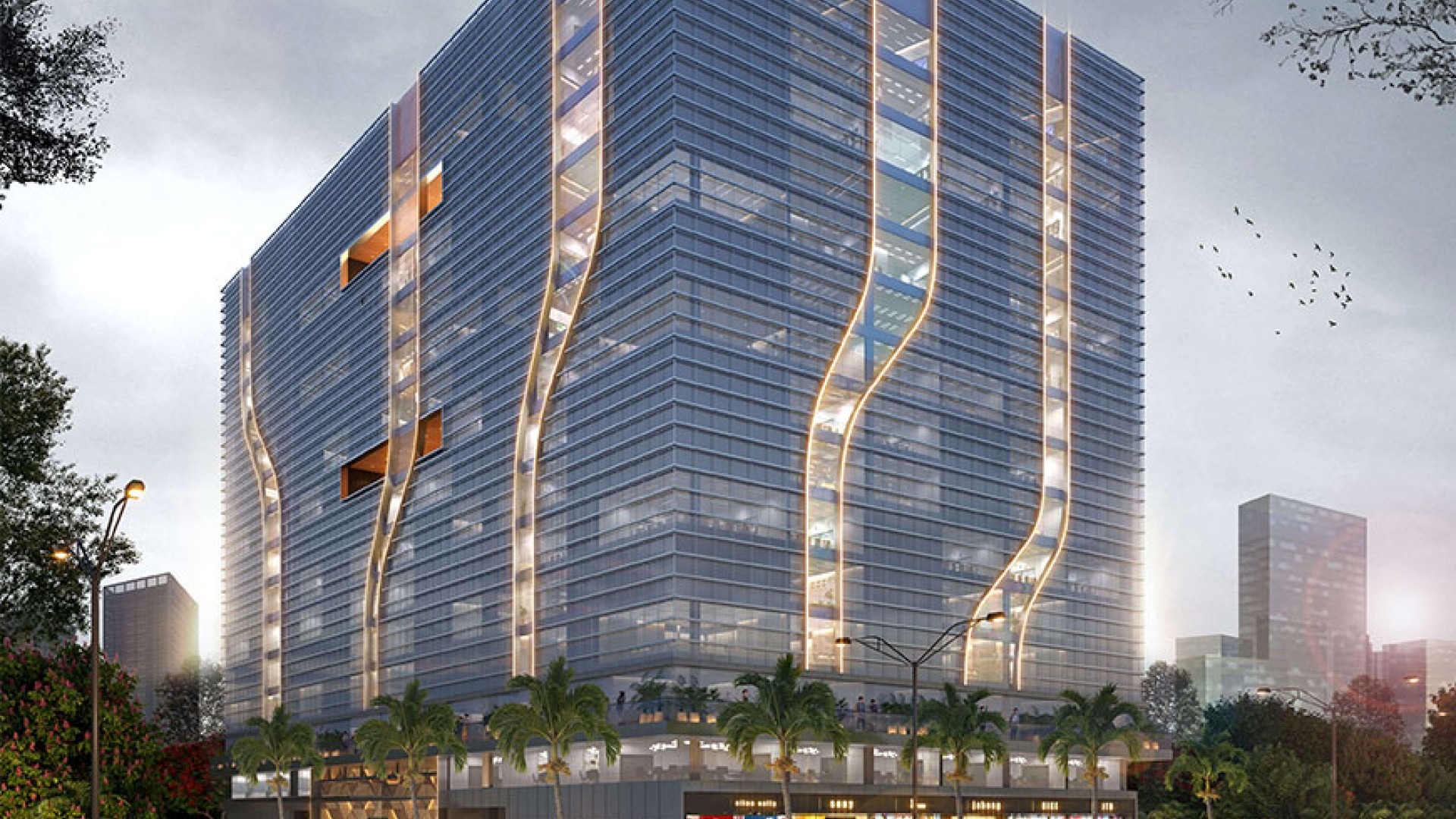
-
Zion Kharghar, Navi Mumbai

SPATIAL DISTRIBUTION
- Basement Floor (level one and two) - Parking
- Ground Floor - Lobby and Office
- First to Thirteen Floor - Offices
The site is located in a predominantly residential neighborhood of Kharghar. Towards the northeast and the northwest runs the national highway and towards the south west the main entrance road and a residential sector of Kharghar.
Since this office building was located in a dense residential neighborhood it was important to create a building with a strong visual focus. The offices are oriented away from the highway to cut down the sound of traffic. The offices now faced southwest. This increased direct heat gain and direct sunlight. The building facade was a response to these challenges. A conscious attempt has been made to use an unconventional color palette. The facade is a composition of grey and gold glass to take care of the direct heat and sunlight. The massing composition has been achieved by creating larger and smaller offices.

